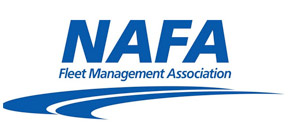Adding perspective – 3-D modeling

This image represents a 2-D data view of the Geographic Information System, which is from a public website, ConnectGIS, hosted by FacilityDude’s GIS Solutions. (Photo provided)
Not so long ago, the notion of applying the principals of threedimensional concepts to a world ingrained in two-dimensional thinking seemed abstract and counterproductive. These days, an enhanced sense of perception has been infused with greater means of education to help people realize the benefits to be garnered by literally thinking “outside the box.”
Such is exceptionally true among certain practices of city planning. The usage of 3-D mapping has soared in recent years, in many cases keeping on trend with or outpacing technological advancements.

Pictured is a third-party oblique (2.5-D) view of the same area, also from a public website. (Photo provided)
Chuck Wright is a senior product manager for FacilityDude Mobile 311, a firm that specializes in Geographic Information System, or GIS, software and mobile mapping solutions. He offers this observation: “Mapping technology has continued to advance, capturing more types of data as well as refining existing data in more detail. So traditional 2-D building footprints are giving rise to 3-D building models. 3-D modeling allows a greater richness in presentation so communities of all sizes can capture areas that are a focus of development.”
The usage of three-dimensional imagery on a communal scale is by no means a recent phenomenon. As far back as the late 19th century, the U.S. Geological Survey obtained authorization to begin topography studies and surveys, which allowed for mapping of the land contours of the nation. The information that was gleaned in this process proved very beneficial, such as offering estimation on where flooding would be most likely to occur.
Wright noted, “Since that time, technology has advanced to the point where capturing and modeling 3-D data has become much easier and has increased the number of uses. So now, when speaking of 3-D modeling, we more commonly think of modeling buildings and other structures, though it can also be extended to any area, including underground utilities and building interiors.
For example, when cities are looking for reinforcement on zoning restrictions with regard to building height or appropriate signage, 3-D modeling can be developed to illustrate a “translucent bubble” of existing parameters. And then, when a building or sign placement exceeds those maximum limits, they can be seen “bursting” the bubble. Those same models can be utilized as virtual tours as well, even simulating a line of vision. In this way, planners can get a better sense of how their surroundings are impacted by other landmarks, sites and buildings.
Esri, another supplier of GIS and geodatabase management applications, recently unveiled a new endeavor that has offered a new planning strategy for communities, while simultaneously giving the general public access the same ease of navigation for browsing and data collection. Th e system is known as ArcGIS Earth, and it combines Keyhold Markup Language with the use of other applications. KML is used to express georgraphic annotation within Internet-based two-and-three-dimensional Earth browsers. Through the use of ArcGIS, people can view streetscapes and Living Atlas data. Patrons can also design their own basemaps and other user-friendly amenities, all of which can be shared among fellow users.
Another stroke of innovation was demonstrated by the design firm Tangram 3-DS. The company worked extensively with the city of Portsmouth, N.H., to help civic leaders strike a balance between preserving and maintaining the city’s historic districts with the city’s growth and evolution. Tangram 3-DS assembled a team to create a 3-D “massing model,” in which they crafted hundreds of buildings in a very basic format, yet working with the correct proportions of the existing cityscape. The next phase of implementation was to add hypothetical facades, building materials and other architectural detailing to ensure a fitting marriage of past, present and future. All the while, the process was giving designers, developers and other key players in local government a chance to see what would, and what would not, be feasible.
“Historic and tourist districts are frequently among the first to be modeled,” Wright verified. “This allows architects to present any proposed changes in such a way that planners are able to see exactly what impact proposed changes would have in these areas.”
It might be an assumption that such progressive technology would be ideally suited for metropolitan areas and possibly out of the realm of logical practice for small- to medium-sized cities and towns. Not so, assures Wright. “The software required for 3-D modeling is very affordable; however the costs are wrapped up in the actual labor required to generate the models themselves. The good news is that it is a scalable process, as smaller communities have smaller models to work with. Like any data model, it will need maintenance to stay current with real-world changes, so budgeting for data maintenance should always be considered.”
Perhaps most importantly, Wright added, is that 3-D mapping can allow the public to champion any changes or enhancements that will ultimately be of tremendous benefit to their community. “The public is considered to be a key stakeholder in any planning activity,” he says. “With 3-D modeling, you are able to clear away much of the fear by actually showing what impact the changes will have. This often changes someone’s perception from one of apprehension to, ‘Hey, I like it!’”


